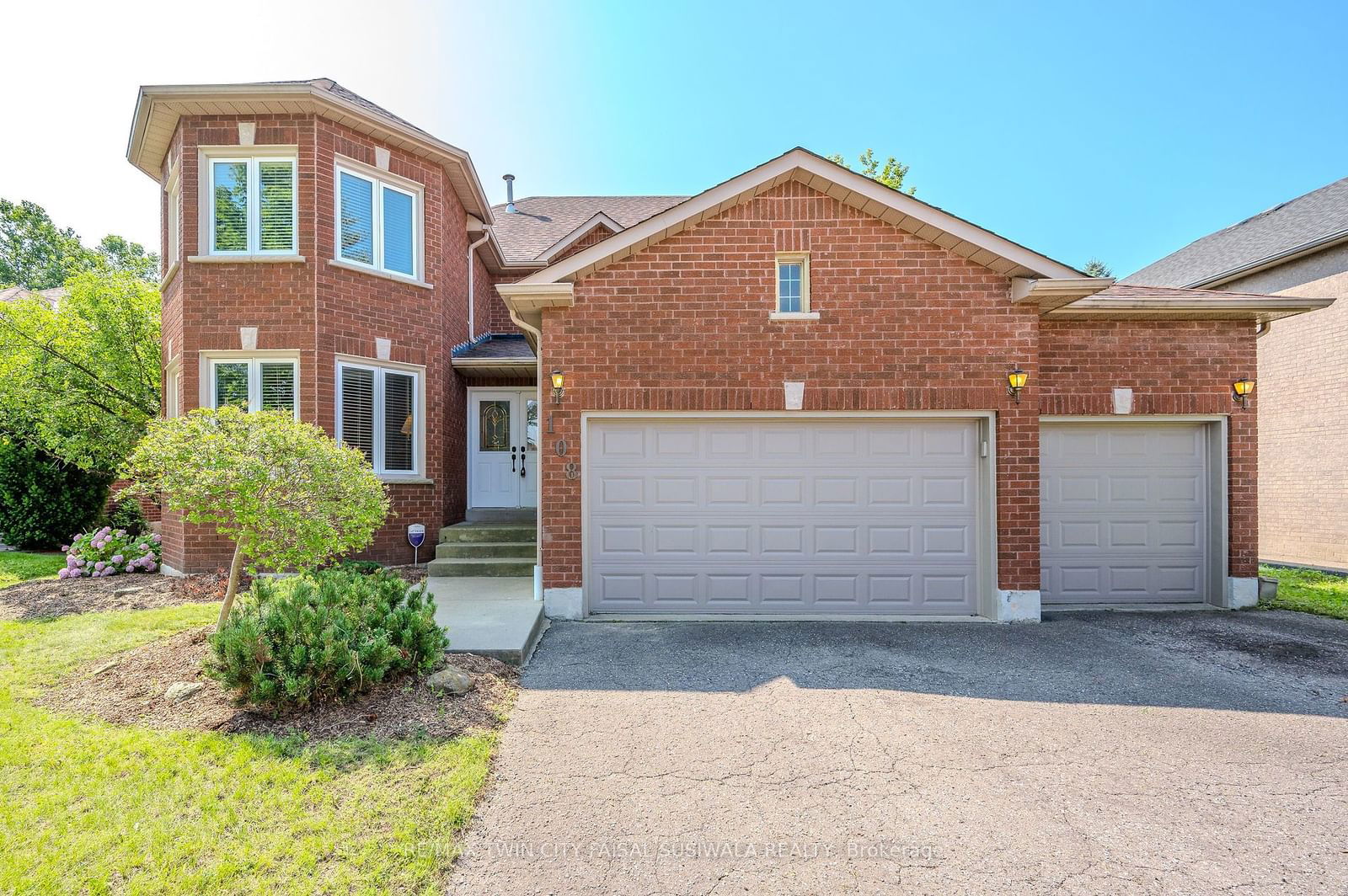$999,900
$*,***,***
4+0-Bed
4-Bath
Listed on 7/23/24
Listed by RE/MAX TWIN CITY FAISAL SUSIWALA REALTY
DISCOVER YOUR DREAM HOME! Welcome to your future sanctuary, featuring 4 spacious bedrooms, over 3,400sqft of beautifully finished living space, and an incredible yard that will captivate your heart. This home is a treasure you won't want to slip away. From the moment you step inside, the grand foyer and elegant curved staircase set a striking tone. The formal living room, bathed in natural light from a charming bay window, invites you in. The kitchen is a chefs delight with granite countertops, ample cupboard space, and a central island, seamlessly connecting to the sunlit breakfast area with a walkout to the expansive deck and fully fenced yard. Adjacent to the kitchen, you'll find a formal dining room perfect for entertaining, and a cozy family room featuring a gas fireplace, ideal for intimate gatherings. The main floor also boasts a dedicated office, a convenient powder room, and a functional laundry/mudroom. Upstairs, discover 4 generously sized bedrooms and 2.5 bathrooms, including a luxurious primary suite with a walk-in closet and a 6pc ensuite. The unfinished basement offers endless possibilities for customization, allowing you to create the perfect space tailored to your needs. The home offers an incredible amount of space to make your own, along with the yard youve always wanted. Nestled in the sought-after Shades Mill neighbourhood, this home is close to excellent schools, scenic parks, picturesque trails, and all the amenities you could desire, with easy access to the 401.
X9052072
Detached, 2-Storey
11+0
4+0
4
3
Attached
6
31-50
Central Air
Full, Unfinished
Y
Brick
Forced Air
Y
$7,464.00 (2024)
< .50 Acres
127.35x60.04 (Feet)
